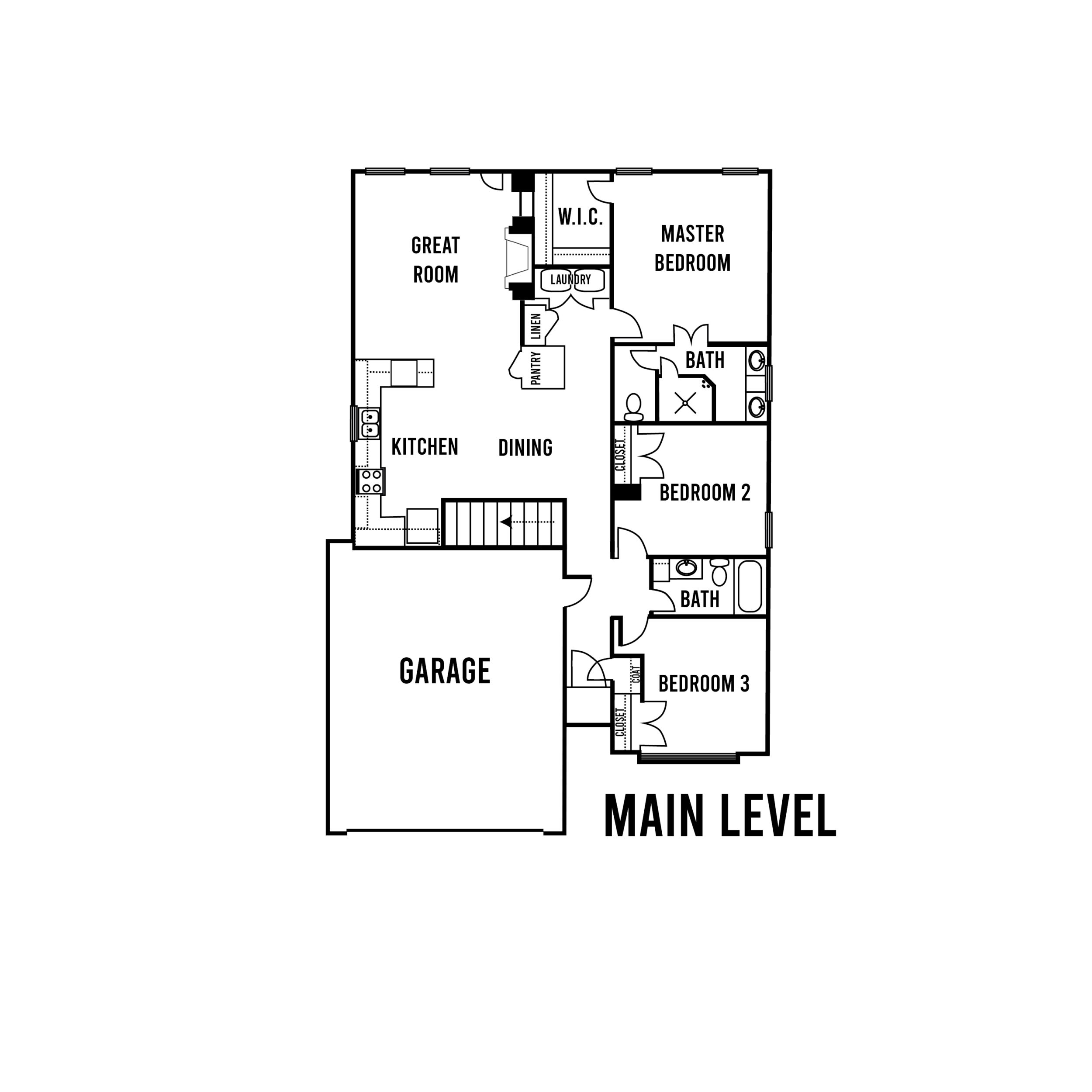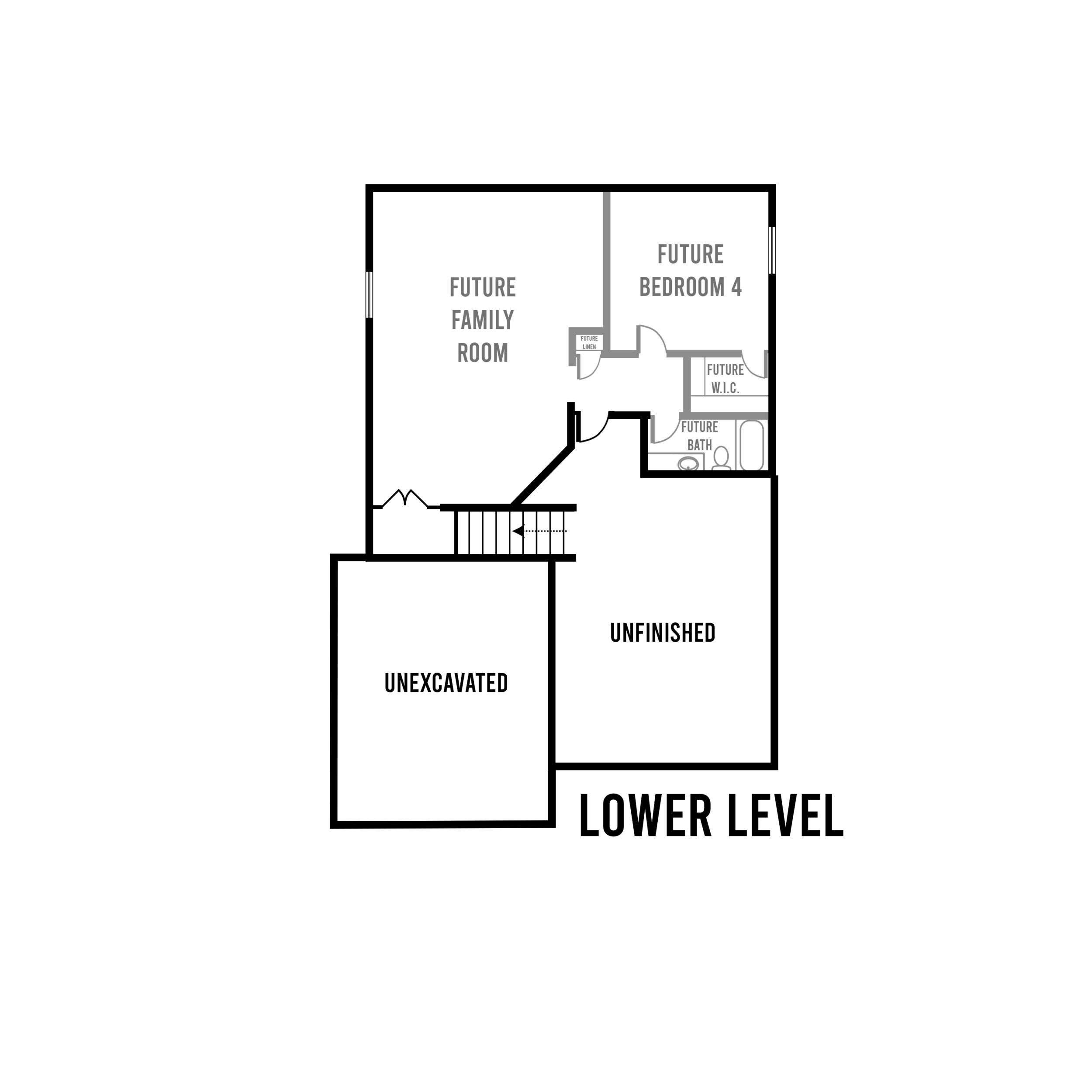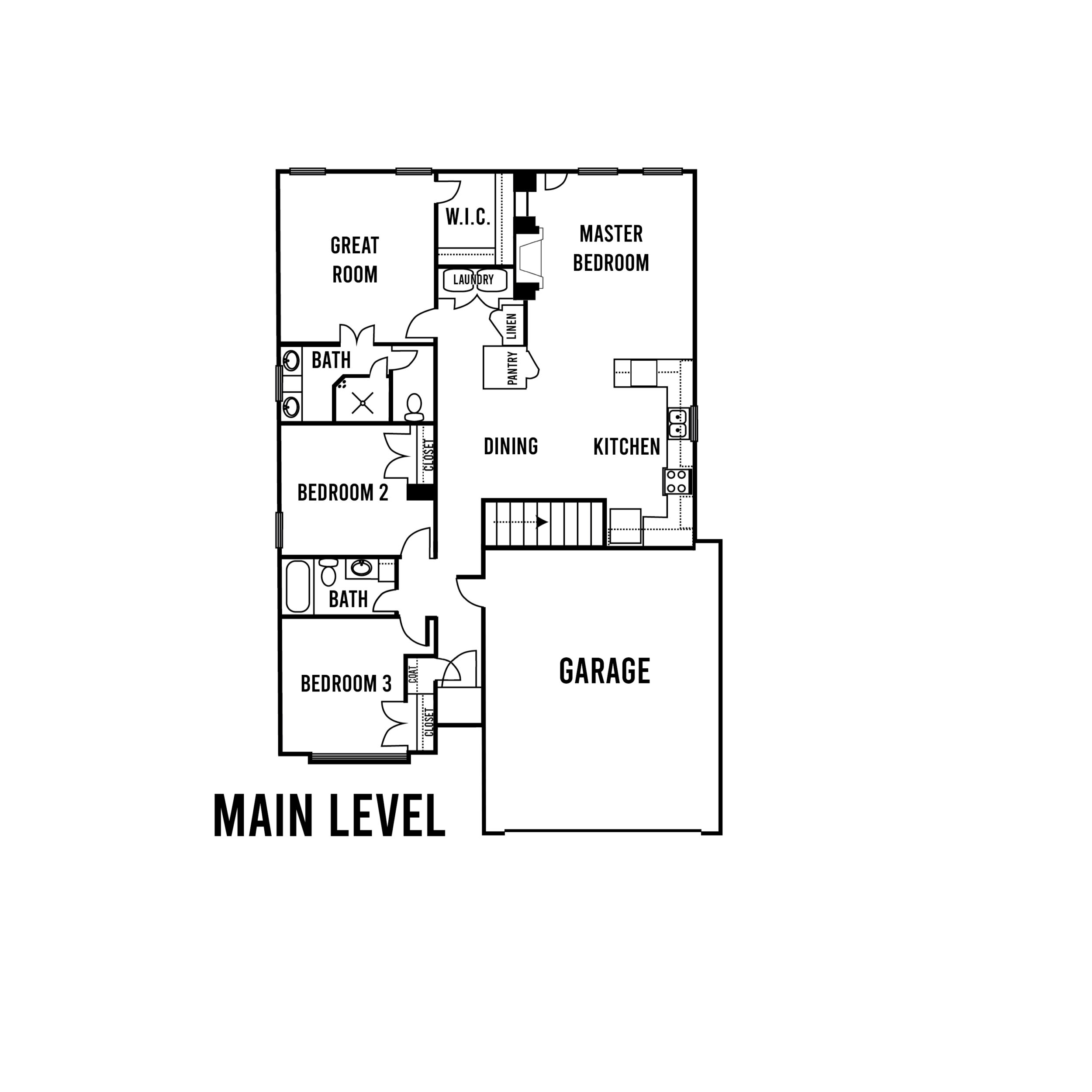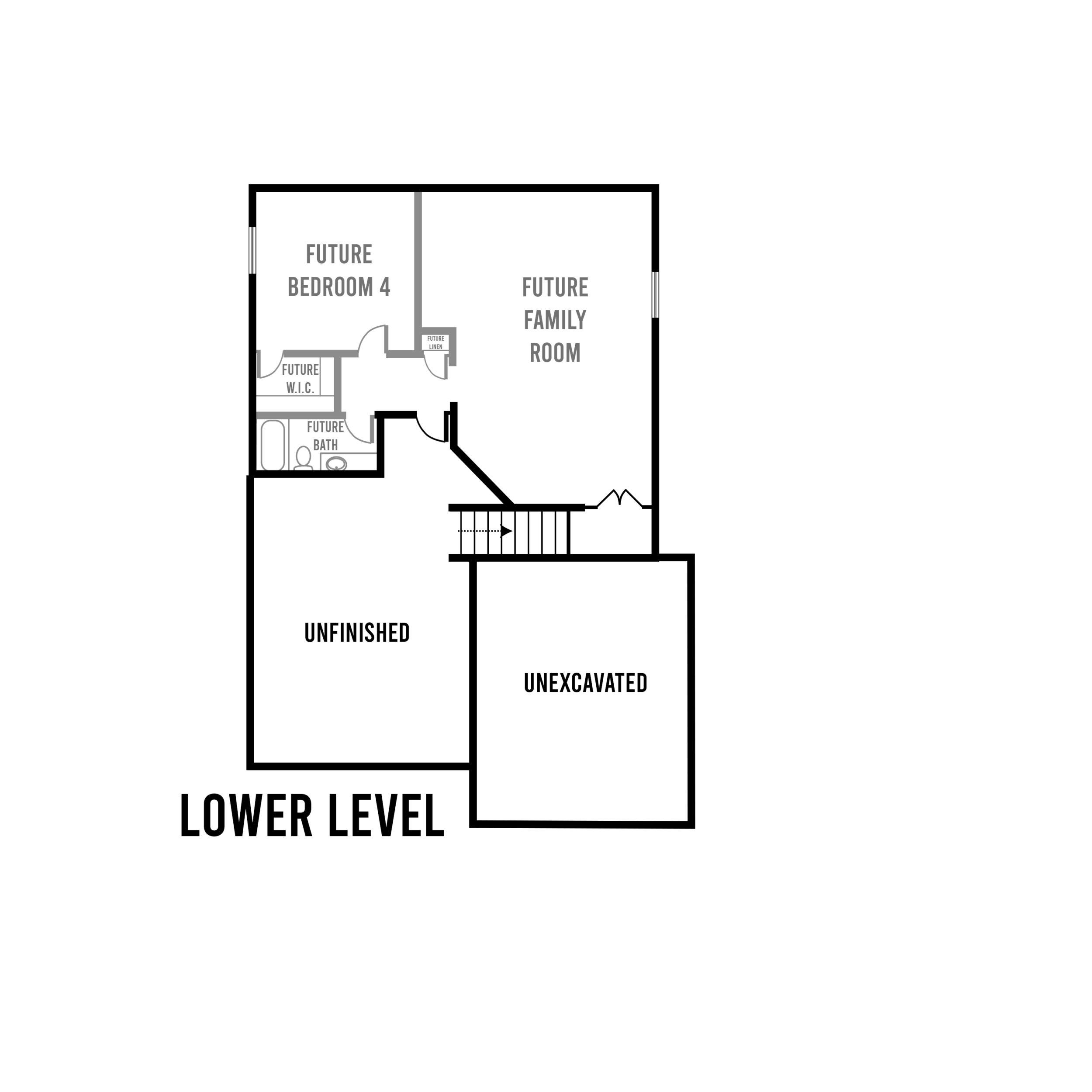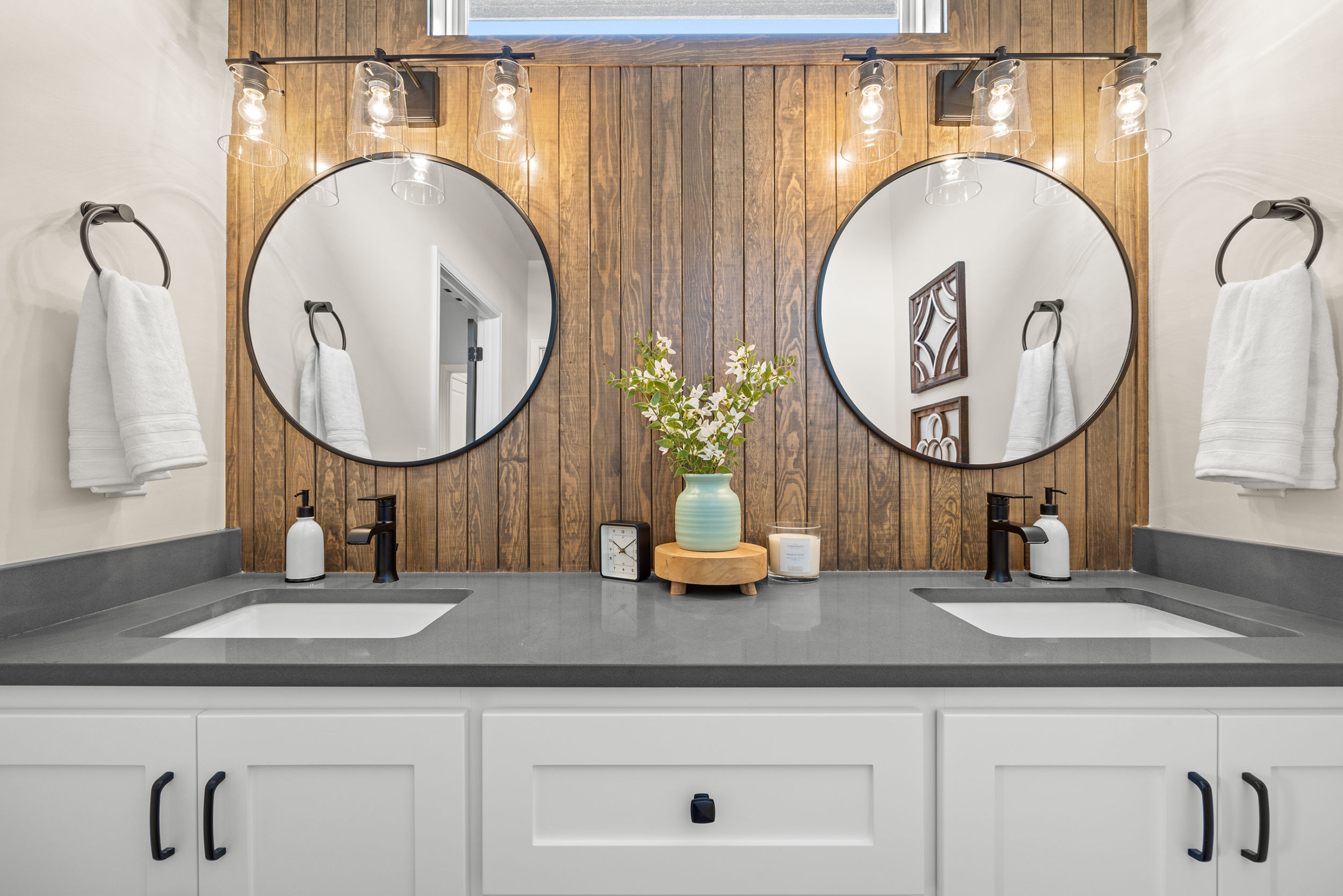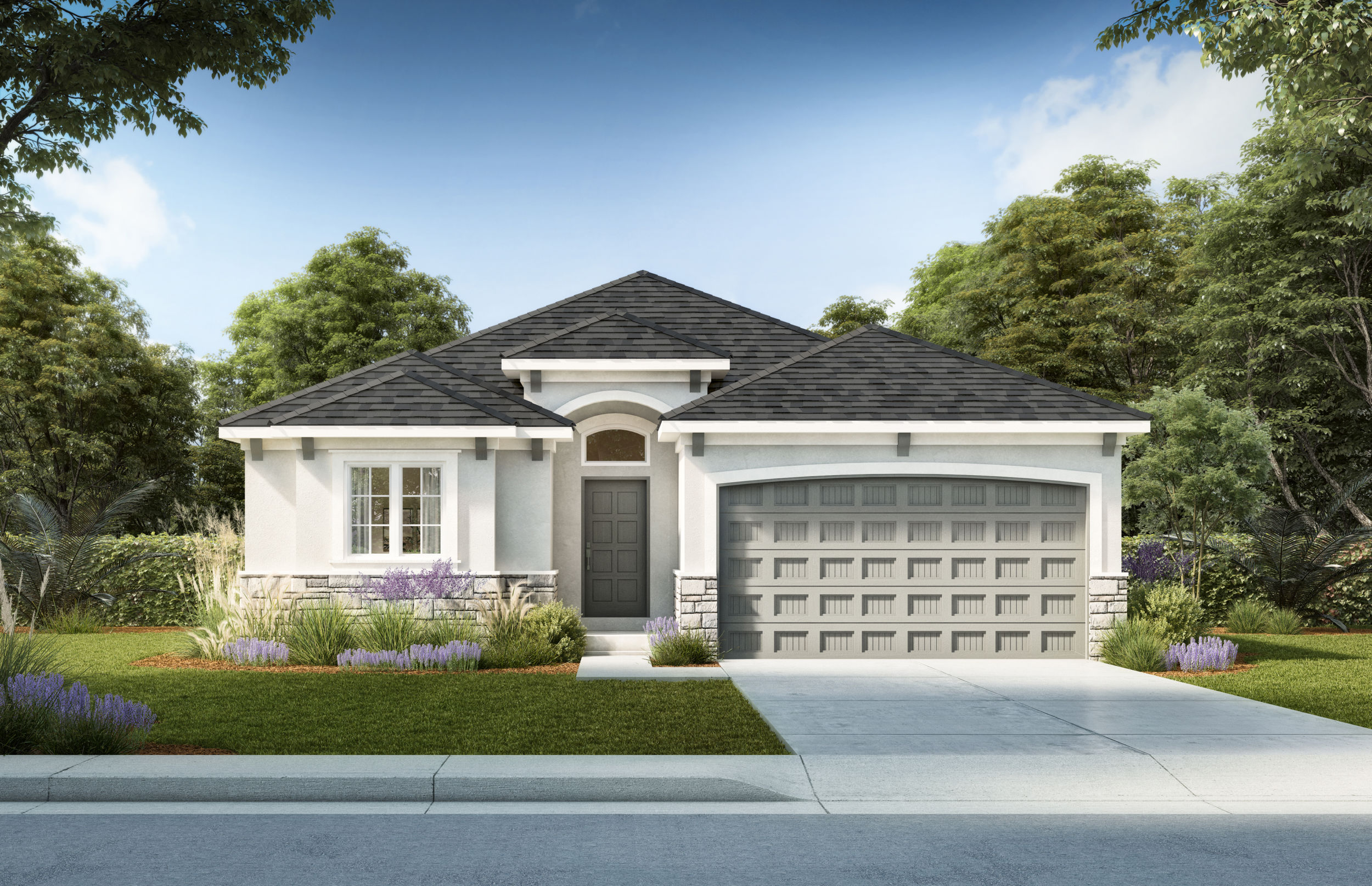
Manchester Ranch Style
Beds: 3
Baths: 2
1,534 sq. ft.
Garage: 2
The Manchester is ranch-style living at its best with the option of either 2 or 3 car garages. The home features 3 bedroom and two baths, kitchen and living room and laundry all on the main floor with a 2-car garage. The great room features a built in right next to the fireplace and there's even a window over the kitchen sink. Plus you have a 20' x 8' covered patio just off the great room to enjoy! The unfinished basement offers plenty extra room for storage or future finish. The Manchester is also available with a 3 car garage. See that plan here.

